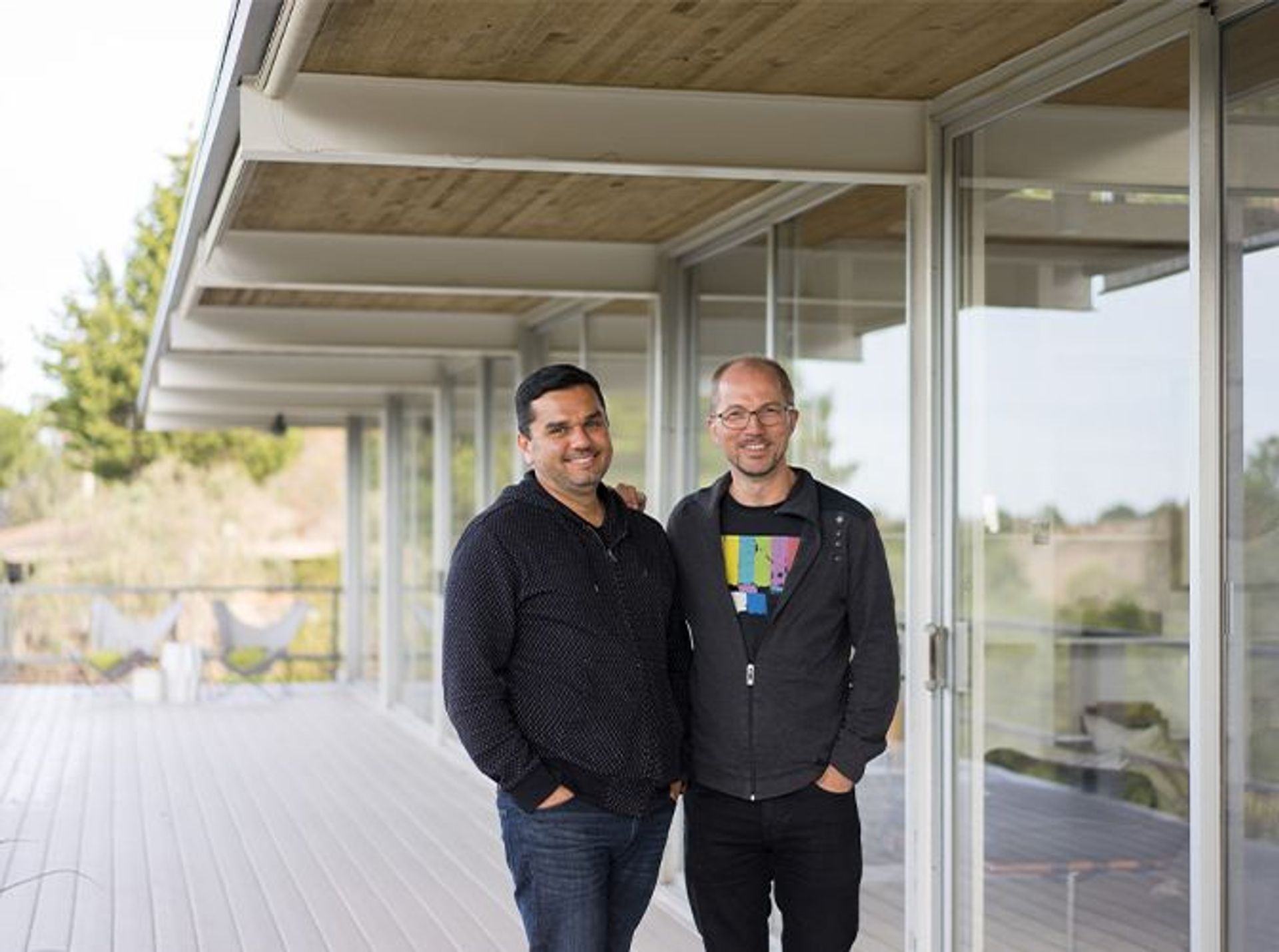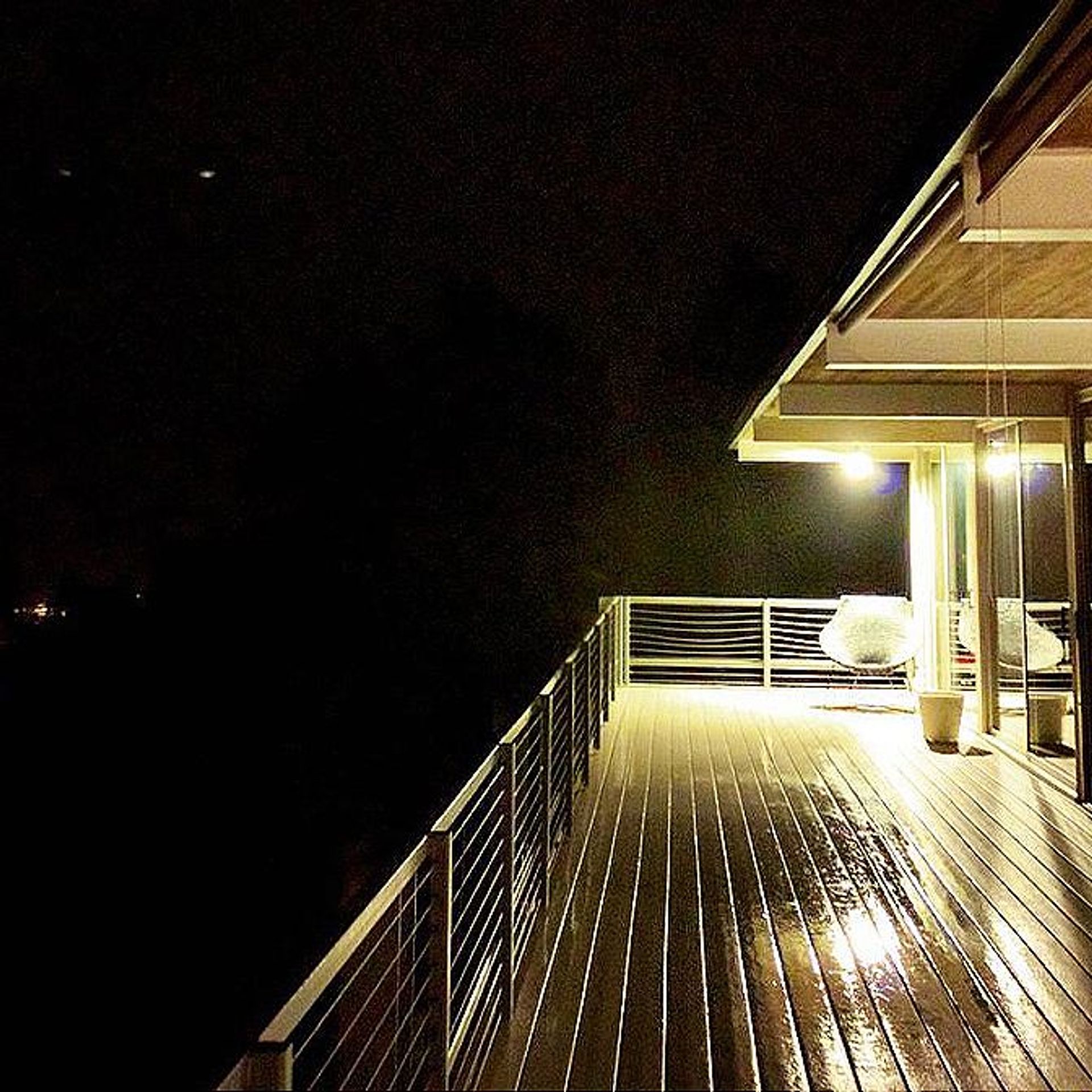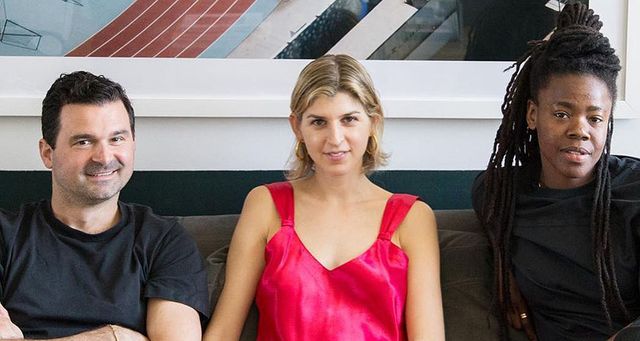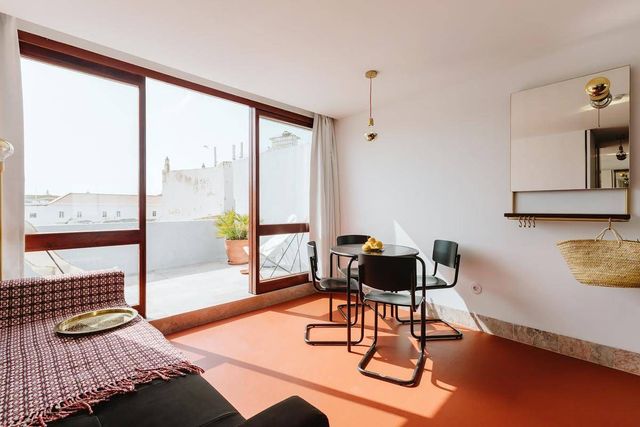An Architectural Icon in Marin County: Case Study House 26
- Category
- Spotlight
- Written by
- Stacy Suaya
- Published
- May 18, 2021
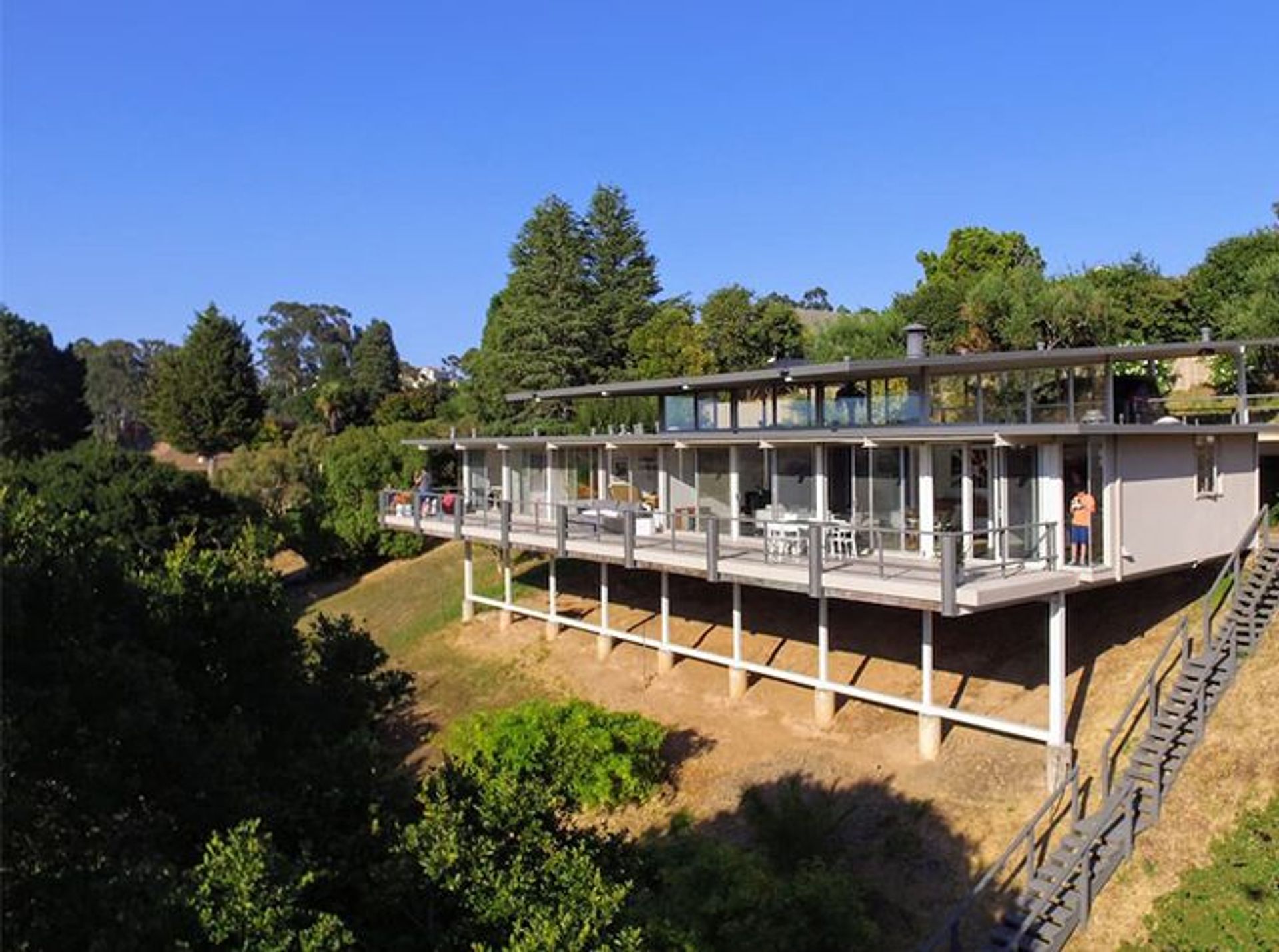
We have always loved a Case Study house. So when we found out that of the 21 remaining today, Case Study House 26 is the only one you can stay in as a vacation rental, we had to dig deeper into the history of the program (and an esteemed jewel of our collection).
Let's hop in the time machine and travel back to when World War II was ending. Imagine the millions of soldiers returning home; the concept of a house was changing. The Case Study Program (1944-1967) met this moment. An architectural initiative that aimed to show how American families could live in modern times, its dwellings were designed with an open line to nature and had modern amenities that addressed "man's wish to live well," according to Arts & Architecture Magazine, the program's sponsor.
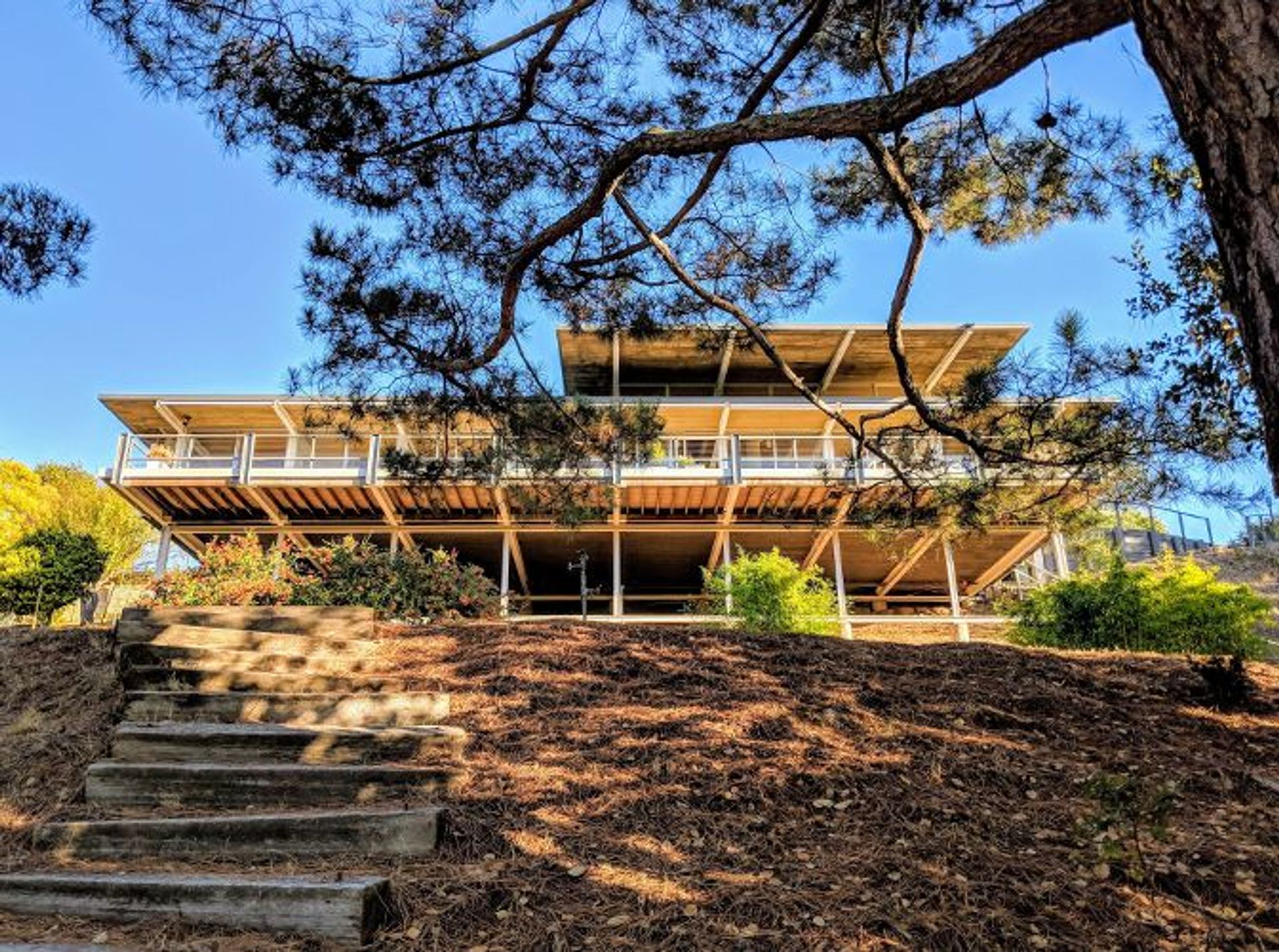
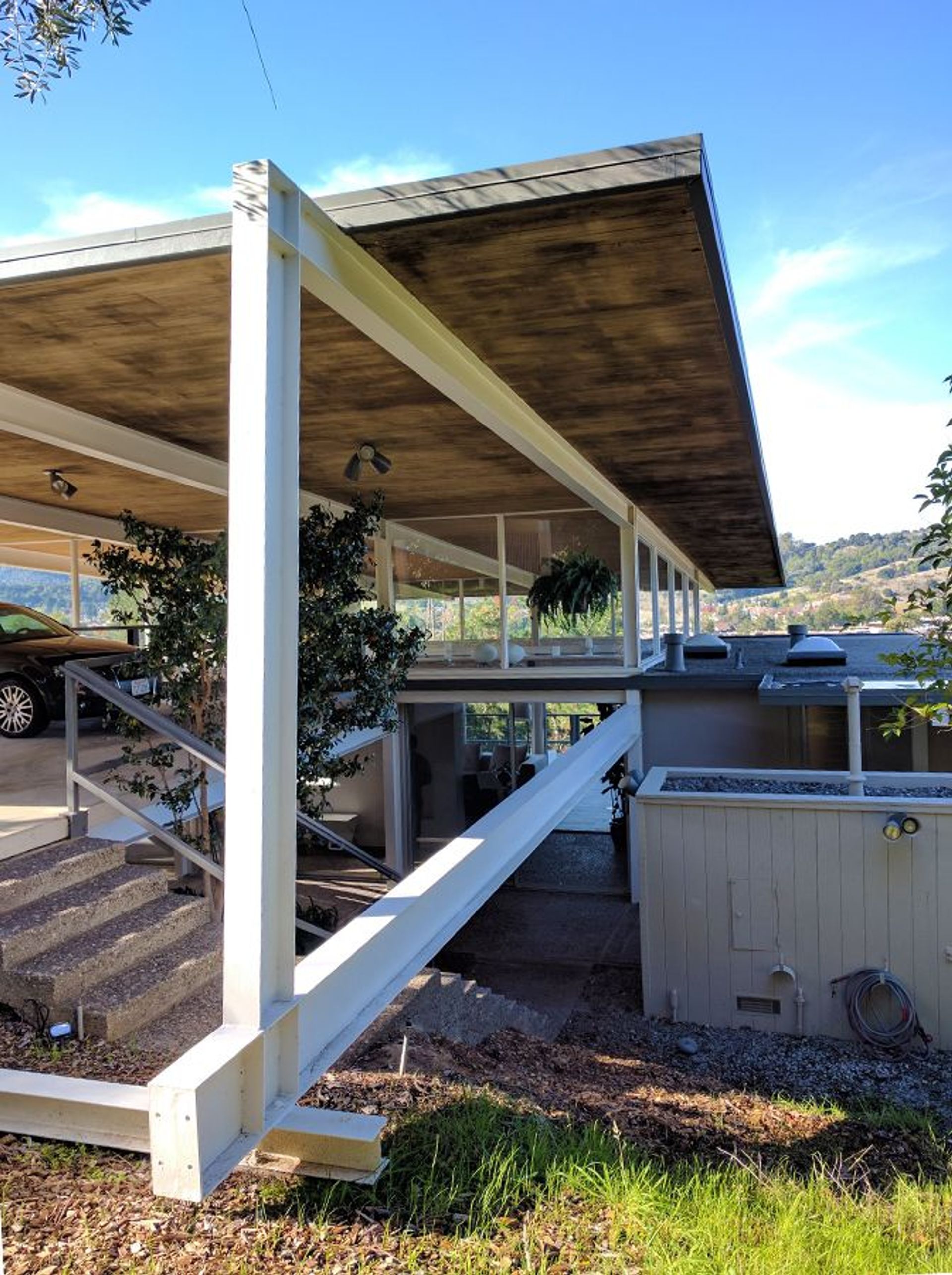
Eight nationally renowned architects participated, including the likes of Eero Saarinen and Richard Neutra. Under the program, 30 homes were designed; and 25 were built; with many of them in the Los Angeles area; the 1949 Eames House (#8) and the 1960 Stahl House (#22) becoming the most well-known. After construction, each Case Study house was open to the public for tours.
For the Case Study House 26’s open houses in 1962, helicopters landed on the roof's helipad; one of the house’s innovative features. The home is cantilevered exquisitely from a hillside in San Rafael, just 30 minutes from the heart of San Francisco. Its shoebox-based form and its flat roofline are surrounded by glass, with panoramic views over China Camp State Park and golf course.
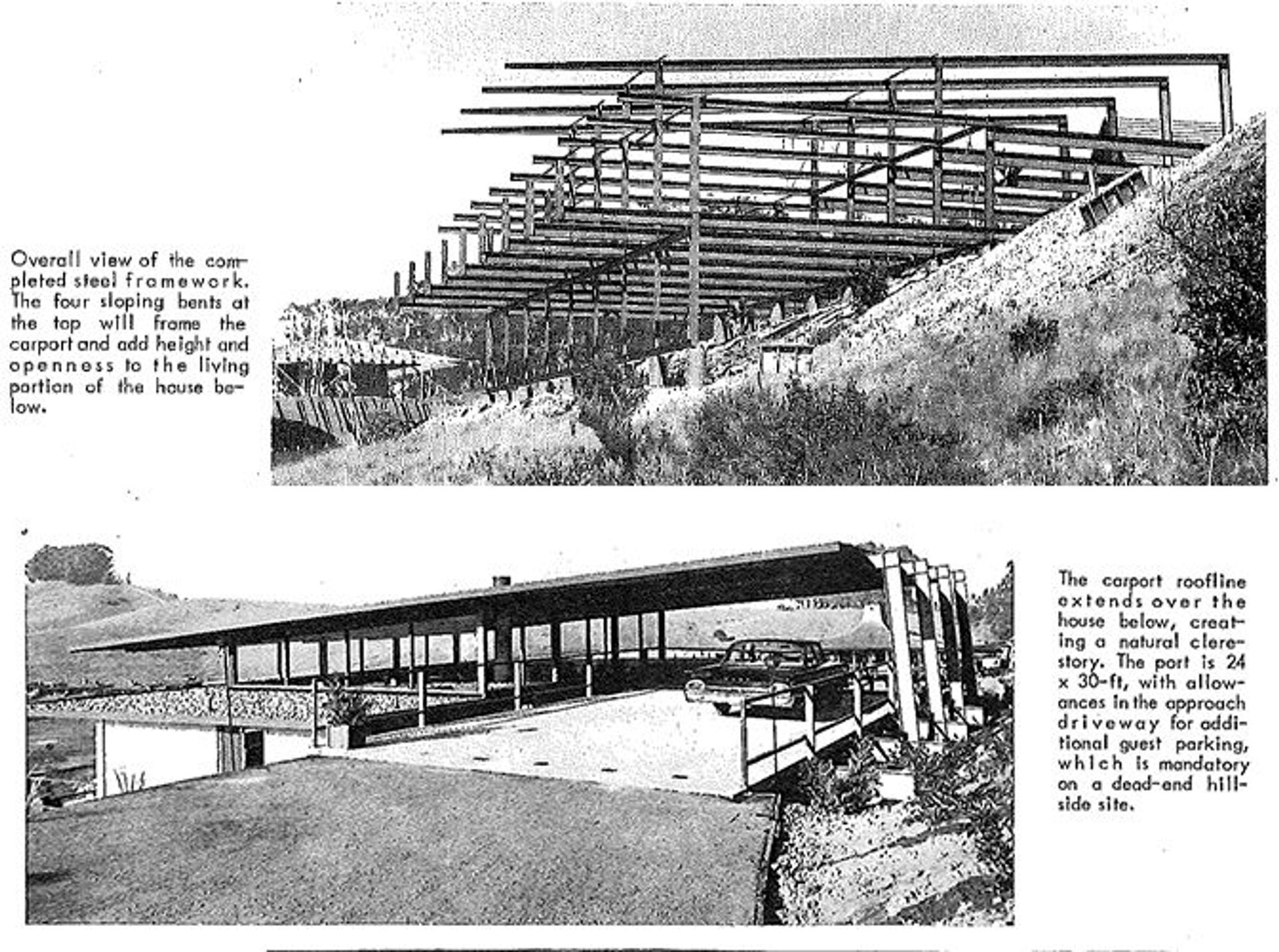
Newspaper clippings from the 1960s about Case Study House 26
The home's architect, Beverley Thorne, designed the residence for Bethlehem Steel CEO Wallace Harrison. Catering both to "man's wish to live well" and using the client's company's materials, the intention was for all 2,800 sq ft of living to take place on one floor, supported by a steel platform. Most of that space is for the living areas, while an 800 sq ft deck runs along the length of the house.
Unfortunately, Harrison passed away before the home was completed, but a TWA pilot/flight attendant couple named The Ketchams purchased it, raising their four kids in the home until it was sold in 2015 to architect Cord Struckmann and his partner Alfonso. The Ketchams divorced in the Seventies, and for a while, it was only Renee Ketcham living there.
"She took incredible care of the house - she was really committed to keeping it in good shape," Struckmann says. "When it came to renovation, she actually reached out to L.A. product team, David and Sandy Reynolds-Wasco, who were the set designers for Quentin Tarantino. They received an Oscar for their work on La La Land. And they basically advised Renee on what to change and what not to change in the house - and it wasn't much. They knew it was a special house, so they basically just made sure everything was painted and maintained."
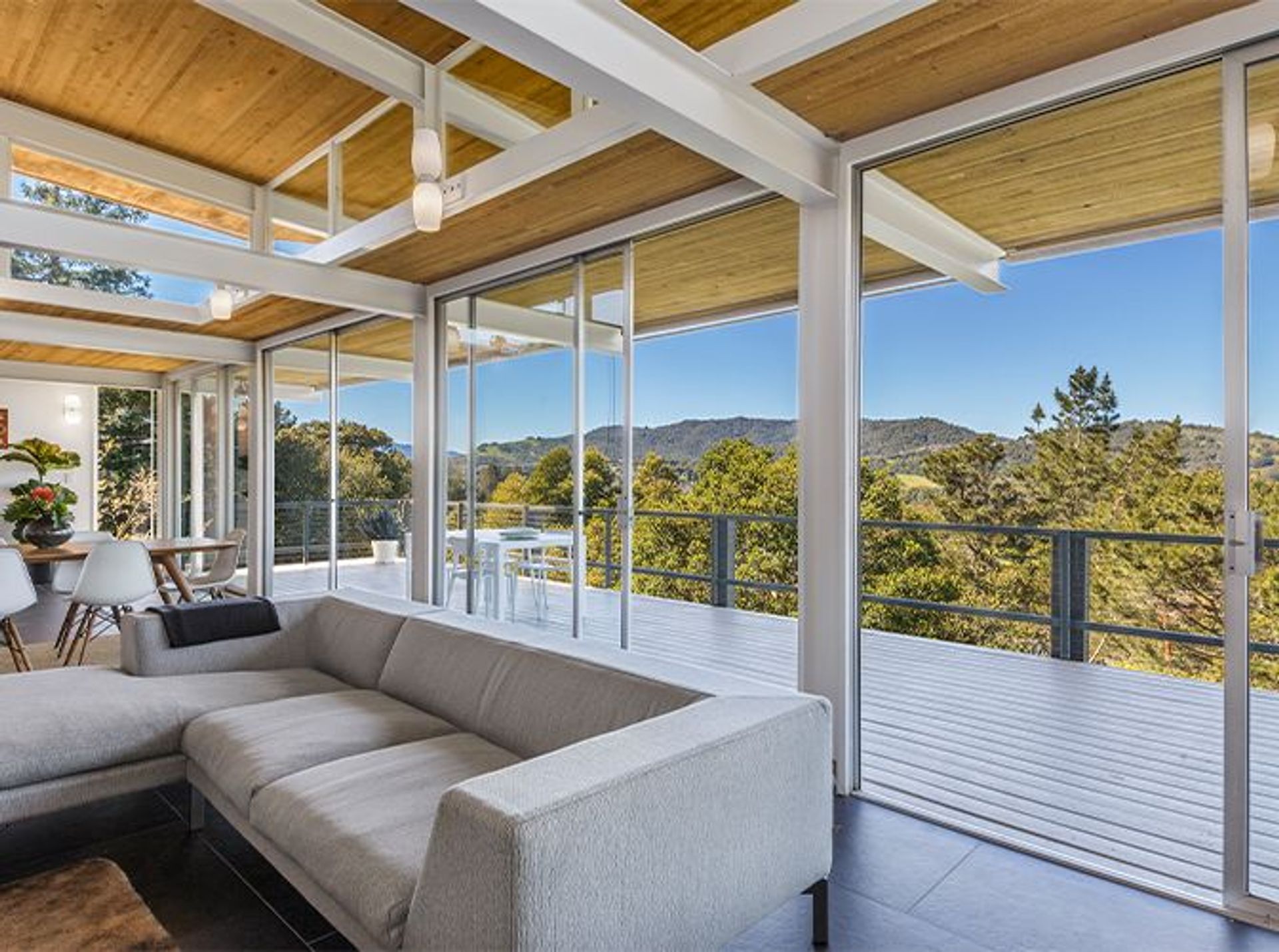
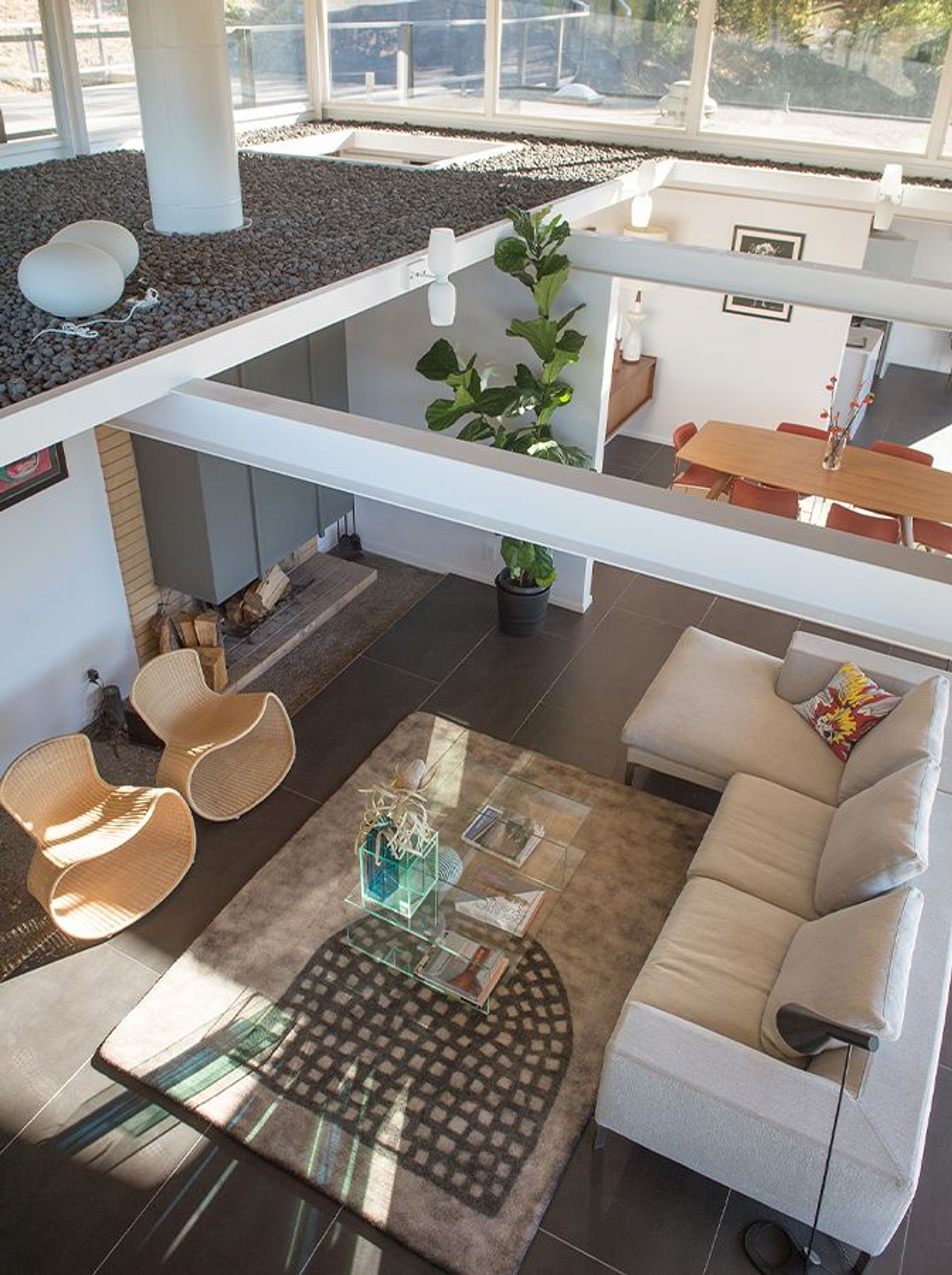
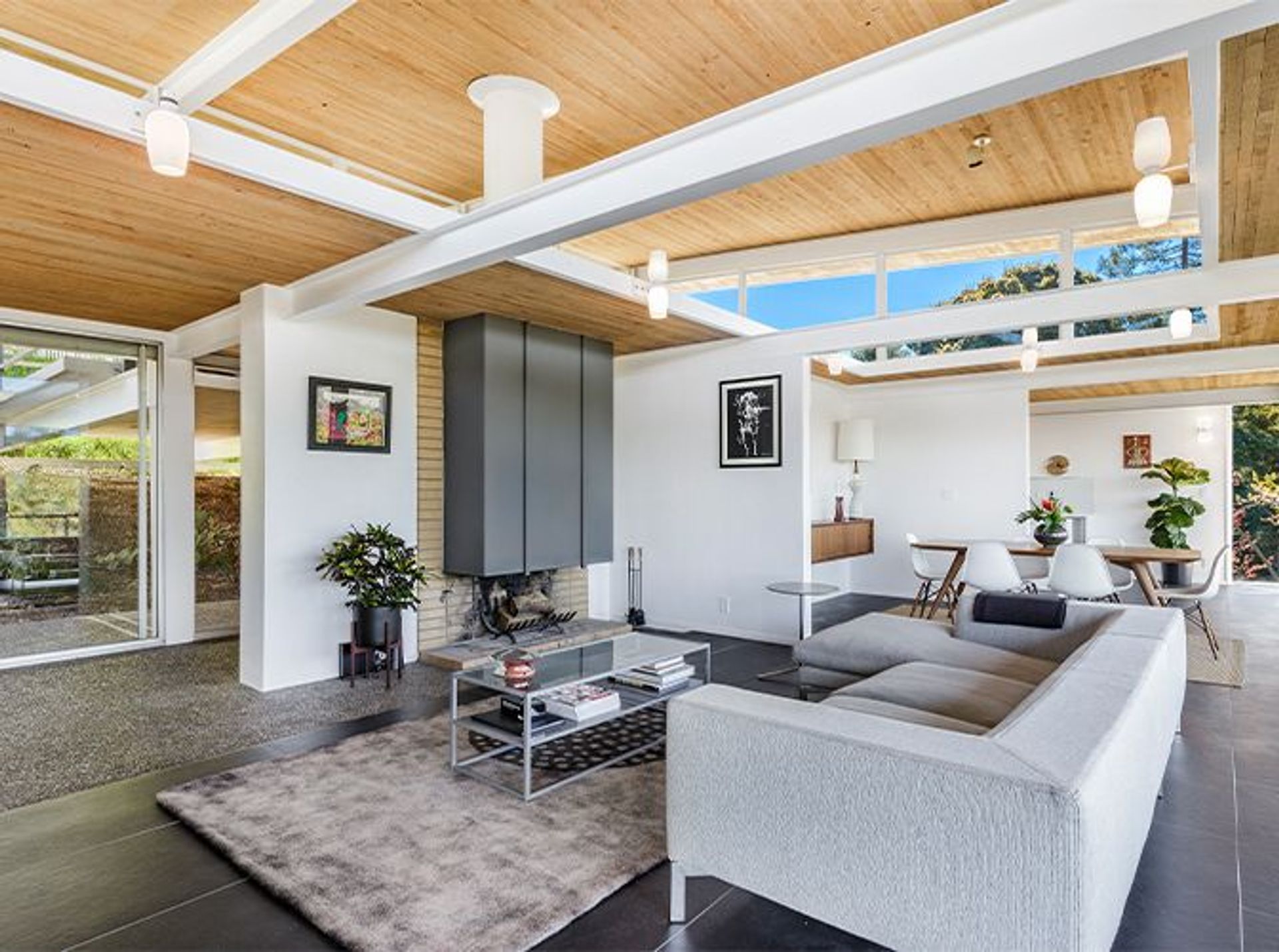
Ketcham eventually passed away, and the preservation torch of this remarkable home needed to be passed onto someone else. Her children prepared it for sale, and Beverley Thorne even flew out from Hawaii to see it for the first time since 1963, exclaiming, “Why are all the walls still in the same place? Nothing has changed here!” The family hoped the new buyer would appreciate its singular style.
Fortunately, Struckmann spotted it for sale in 2015, and couldn't believe his luck the day he toured it. "It was three or four o'clock," he remembers. "At that time, the entire glass form lets the light in, and it's all illuminated. And we loved that the home is in a very natural setting, while being just 20 minutes north of the Golden Gate Bridge. You can even take a ferry into downtown - it's a great way to get to work."
Little has changed since he purchased Case Study House 26, but the couple treats each slight remodeling project on a case-by-case basis. "We want to maintain the integrity of the house as the design. But if we need to change something to increase the comfort of living here – to really bring it up to modern living standard – we are not too sentimental or emotional about it," he says. One example is the kitchen, which he says they remodeled because it didn't have the most functional workflow.
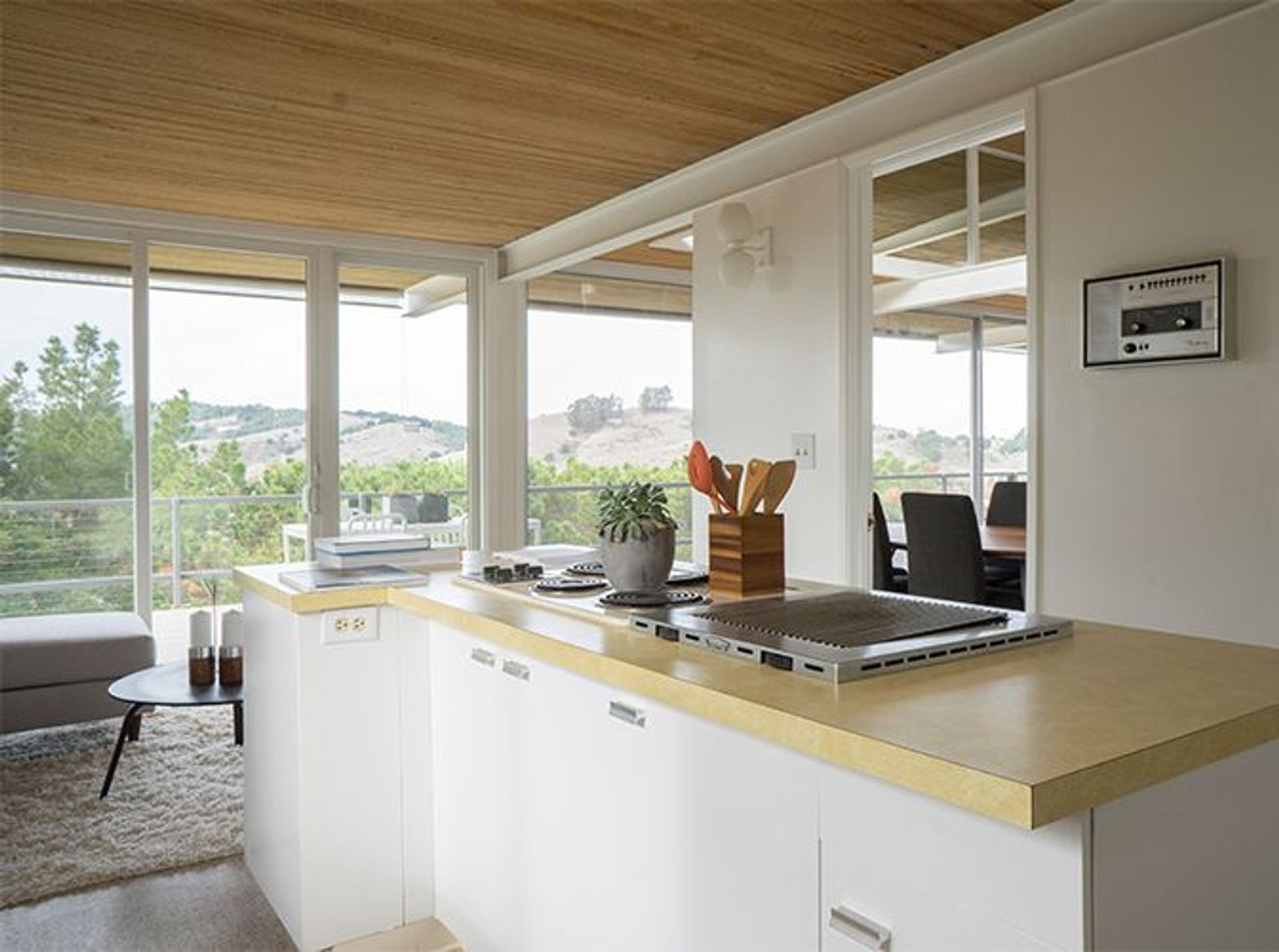
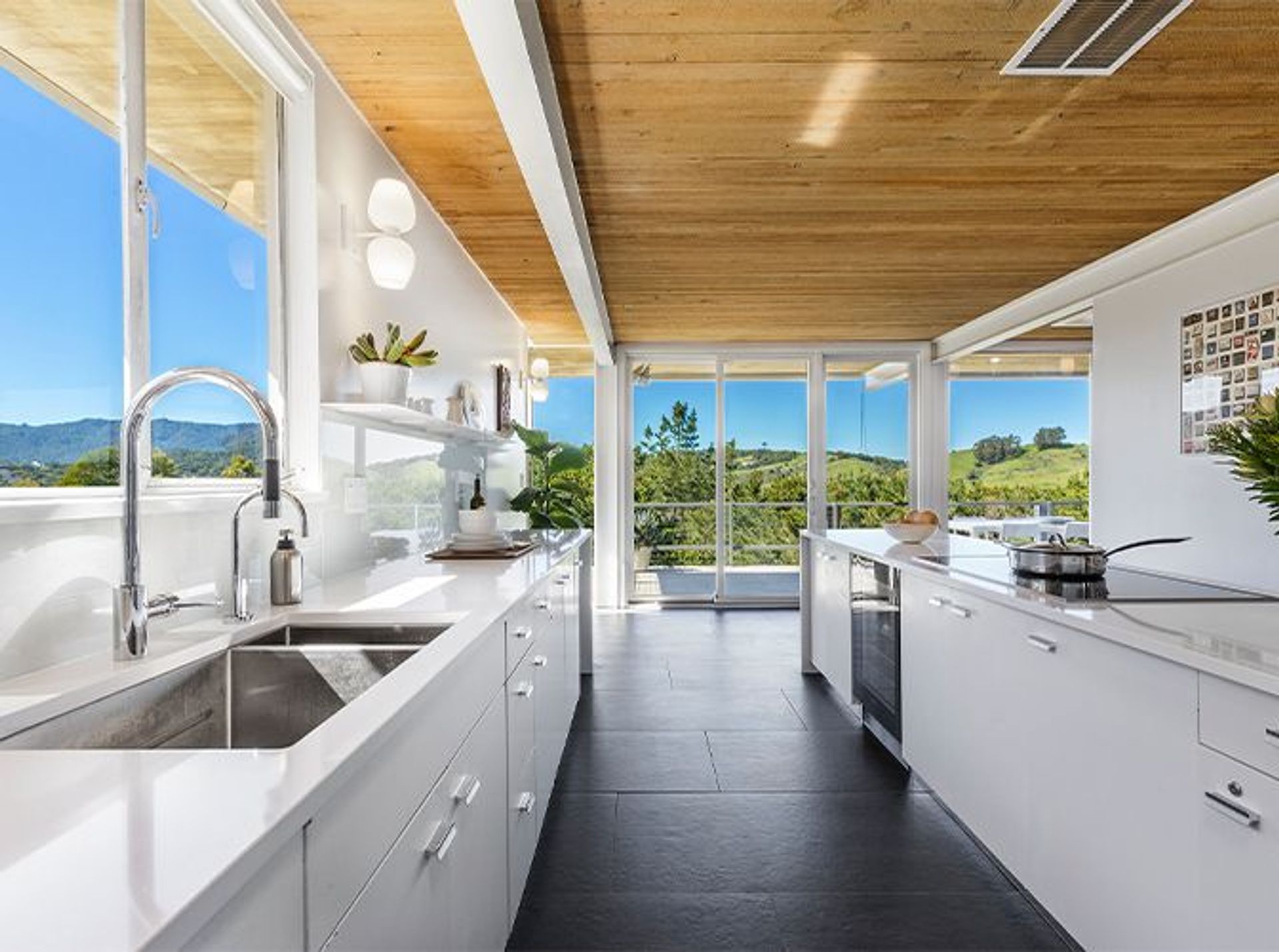
Even though they opened it up, they kept the original steel modular cabinets. They took them apart, refinished and reassembled them, returning them to the room in a slightly different configuration, with a new countertop, new appliances, and new light fixtures.
The couple loves hosting dinner parties and sharing the experience of the home with those who come to rent it. "The BoutiqueHomes clients have always been very interested in the history of the house; though once here appreciated every aspect of it: the nature settings, the location and the house certainly too. We hope there are many more soon!"
To book a stay at Case Study House 26, click here. To read another story about the house's jet-age intercom, click here.
